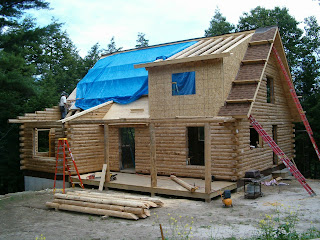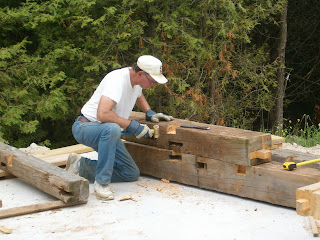I'm not sure. I heard discussion yesterday about putting in the windows. I can't wait to see them in place. The laying of the 2 inch tongue and groove for the upstairs flooring will be started shortly. They had laid down temporary plywood during the construction phase to save wear and tear and water damage to the upstairs floor.
We were told to go ahead and arrange delivery of the bathtub and shower (need those in place before framing bathrooms). That's no problem as they are all ordered and sitting in a warehouse waiting for a phone call to deliver.
I know our kitchen cabinet/counter people would like the kitchen framing ASAP so they can come in and take final measurements.
Mike is switching hats (yet again) and getting back to all his electric stuff. He has to work closely as they put down the tongue and groove so he can get all the kitchen overhead lighting in. And the same thing goes for all the rest of the electric on the interior walls. Lots of wiring left to be done.
Obviously we are still have a long way to go...but with the roof finished I am happy and totally in love with with the logs and the way the home looks.
Rick and I have to send out a big thanks to the crew. Richard, Mike, Eric, Lee, Ray, Pete and Shep. They have worked hard and under some adverse weather conditions at great heights and yet always had smiles and jokes. They have let Rick and Andy borrow equipment and given advice freely on the garage. They make it fun to visit...and hard to leave.
Thanks guys !!!


















































