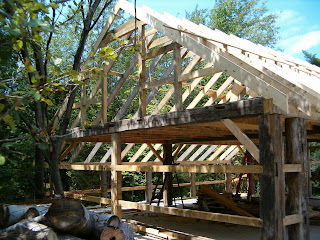We've known that our meadow was ringed with apple trees, since we first discovered them in Spring 2007 when the blossoms burst into bloom. But, we missed apple season last year by still being in CT and not visiting the land at the right time.

This year we we really enjoyed the blossoms again and were hoping to be able to see the cycle all the way through.
Somehow I thought they'd all be crab apples wonderful for the wildlife, but not great to pick for people eating. So imagine my surprise the other day by discovering what appear to be nice red apples hanging from several of the trees.
It's still too soon to tell what they taste like, I know nothing about apple trees except that I loved looking at them all summer.

I don't know when I will taste one. They are still mostly attached and there are some worm holes in them.

But, I really love looking at them and will probably start trying to find information on what type they are and what I can do to help them grow.
 We have such interesting road signs!
We have such interesting road signs!


















































